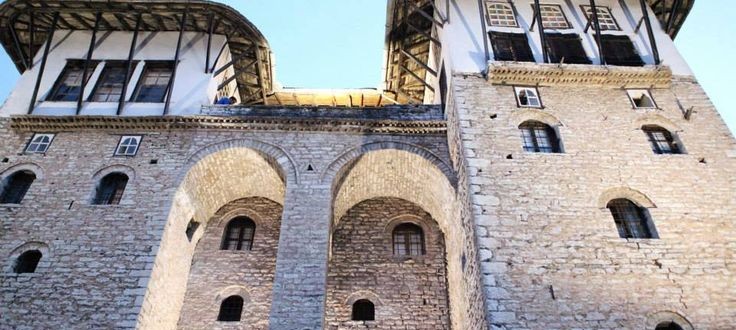Zekate House
The Zekate House is a particularly grand example of the typical kullë (tower-house). Constructed in 1811-1812 it has twin towers and a great double arched façade. The views of the town and the river valley below are spectacular.
There are three floors; the ground floor contains storage rooms, a high ceilinged kitchen and the cistern. There is a central staircase which winds upwards through the building. The first floor has two rooms that were used as living quarters for branches of the family, while the third floor has a grand reception room and two other smaller rooms. The principal room is very typical of the grandest of these dwellings with frescoed walls, a carved ceiling and an ornate fireplace. This level would have been shared by the whole family. At the centre of floor at the top of the staircase there is a wooden balcony overlooking the town. This has a raised section on which the head of the family would sit, meet his guests and watch what went on in the city below.

